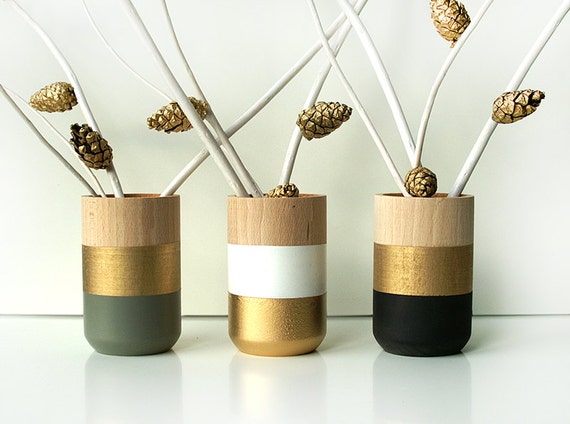Before finalizing any layouts and millwork drawings for my kitchen, I was busy researching appliances. Selecting appliances well in advance allows you to plan your kitchen efficiently, knowing all the factors you need to accommodate beforehand.
When it came to selecting brands for my kitchen, I started with companies that had an excellent reputation for quality and service with a professional restaurant look. A lot of appliances these days aren’t made the way they used to be, and I wasn't interested in anything that would need replacing 5-10 years down the road. This reno was all about longevity and investing in long-term reliability so I was prepared to set aside a big chunk of the budget for them.

Another reason I started looking at higher-end brands, was because they afforded the most options for built-in and panels for a truly seamless look. I knew my colour scheme was going to be white and brass based, and wanted to minimize the amount of stainless steel in the kitchen so panelling was a great solution.
I did debate looking at companies that made white appliances instead of going the panelled route to solve the stainless steel issue, but most of them were too modern looking for my tastes and skewed a little blue in their undertones. I was also advised that because white is not a standard finish for high-end brands and is more of a trend than a staple, that replacement parts would not always be readily available 15-20 years down the road if something needed repair. Because this reno was all about the long-term, we decided to stick with panelling route to be safe.

Having grown up with a Sub-Zero fridge in my parents’ home that lasted over 25 years, I automatically looked to them for refrigeration. Their stellar reputation and wide array of models was a worthy investment for us. I was ecstatic to discover one of their latest built-in side by side fridge models with a filtered water dispenser inside, which sealed the deal! Because I wanted a nice traditional panelled look and have a husband-induced ban in the house on bottled water, I loved how I could still have the convenience of cold filtered water and ice at the ready, but have it concealed inside the fridge and not sticking out in the middle of the door panel.

I also put in the same undercounter beverage centre that my parents had also put in their last remodel - perfect for storing wine bottles, juice boxes, beer and more- super handy when you like to host as much as I do!

When it came to cooktops and ranges, I needed something heavy duty with at least five burners and it needed to be gas. I hated the electric cooktop in my old apartment and personally don’t love working with induction either, so I had my heart set on the immediate control of a gas flame. After getting mixed reviews on a couple other brands of professional-style ranges, I looked to Wolf. Another reason I went with Wolf is because purchasing Sub-Zero and wolf products together in bundles would save us some money due to them being owned by the same company, plus I also must admit those signature red knobs were quite a draw for me too! Going with a 36” six-burner sealed cooktop allows me to move multiple pots and pans easily across the range, from a huge stockpot of chicken soup to an Italian feast with different types of pasta and sauces all going at once! Going with a cooktop also freed up convenient storage for pans and pots in the drawers beneath.

Stacking double ovens and a warming drawer in a single tower of power also allowed me to tackle multiple dishes at once and keep things warm and at-the -ready before serving.
A dishwasher from Miele that was delicate enough to handle my crystal and a microwave drawer from Tasco completed the list of appliances, giving me all the tools I needed to cook up complicated meals! Going from very builder basic to beautiful chef-style appliances has made cooking such a pleasure and I just love putting them to good use, cooking tons of different dishes to feed a crowd!
next up: millwork


















































