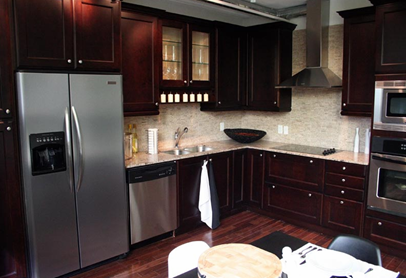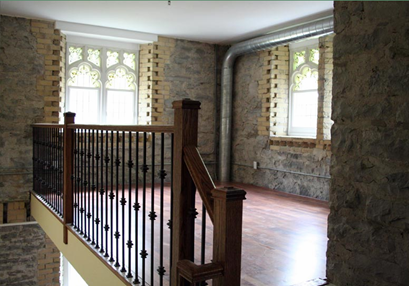I'm pretty sure my inner-yid would be weirded out living in a former church, but for those of you who are not intimated by the lingering presence of Jesus, take a look at these photos of the Abbey Lofts in west Toronto.
24 suites have been carved out of the former Howard Park Methodist church, which was built in 1910. Some of the units are multi-level, some have original stained glass windows and peaked roofs, plus there are even two bell tower units! (where's quasimodo?)
The exterior maintains its formal stately look, but inside the building's historical architecture is fused with contemporary open-concept layouts which gives the units a lot of character.
The kitchens are particularly attractive, with granite countertops, ceramic backsplash, track lighting, custom cabinetry, stainless steel appliances and more.
The lofts are designed with making the most of natural light in mind -- Jo and Kim I have a feeling you'd be fans of this building!
Check out the official site for more pics of this unique building.
(pic of hottie quasi via hands of time ltd)







1 comment:
this is absolutely stunning - i'm usually into more tradiationl layouts but for this i could totally make the exception...i imagine it costs an arm or a leg so i'll just dream....
Post a Comment